The Dakota at Governor's Ranch - Apartment Living in Littleton, CO
About
Welcome to The Dakota at Governor's Ranch
9097 W Cross Drive Littleton, CO 80123P: (720) 915-2301 TTY: 711
Office Hours
Monday through Friday: 10:00 AM to 6:00 PM. Saturday: 10:00 AM to 5:00 PM. Sunday: 12:00 PM to 5:00 PM.
Welcome to The Dakota at Governor’s Ranch Apartments, situated in Littleton, Colorado. Our community offers spacious one and two bedroom apartment homes designed with your comfort in mind. Each of our residences features oversized walk-in closets and refrigerators. Step outside on your balcony or patio and take in the view, or enjoy a cozy evening by your gas fireplace, available in some homes. The convenience of an in-home dishwasher makes those everyday chores a breeze. Take a look at our photo gallery or explore our available apartments today.
The Dakota at Governor’s Ranch is a haven of luxury and convenience. Relax in our soothing spa or take a dip in our shimmering swimming pool. Our pet friendly community features a clubhouse, business center, wireless internet access, community activities, and picnic areas with barbecue grills. You will love the convenience of having an on-site car wash, fitness center, and package receiving!
Our Littleton, CO, community is mere minutes away from C-470 and Hampden Boulevard. This prime location provides convenient access to numerous restaurants, shopping centers, and entertainment venues within a short walking distance. Explore the beauty of the outdoors and uncover all that The Dakota at Governor’s Ranch has to offer you! Call today to schedule a tour of your future home.
Floor Plans
1 Bedroom Floor Plan
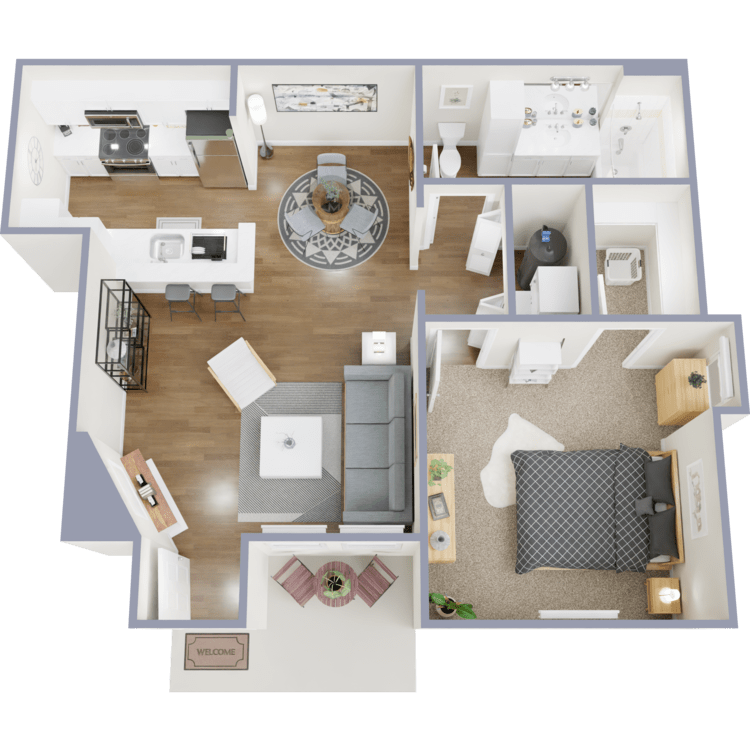
Colt
Details
- Beds: 1 Bedroom
- Baths: 1
- Square Feet: 705-796
- Rent: Starting at $1720
- Deposit: $500
Floor Plan Amenities
- 9 Ft Ceilings *
- Balcony or Patio
- Carpeted Floors
- Cathedral Ceilings *
- Ceiling Fans
- Central Air Conditioning
- Dishwasher
- Gas Fireplace *
- Electric Stove
- Private Entries
- Refrigerator
- Stainless Steel Appliances *
- Upgraded Cabinets *
- Upgraded Countertops *
- Walk-in Closets
- Washer and Dryer in Home *
- Wood Flooring
* In Select Apartment Homes
Floor Plan Photos
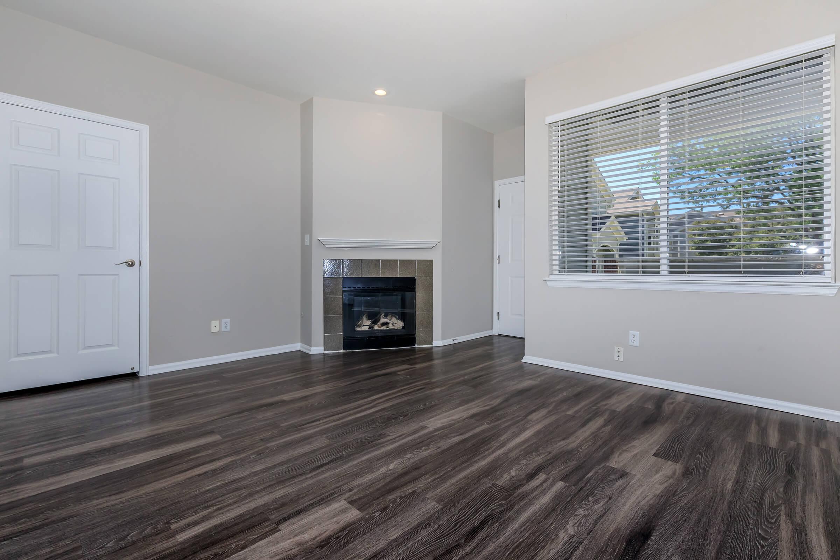
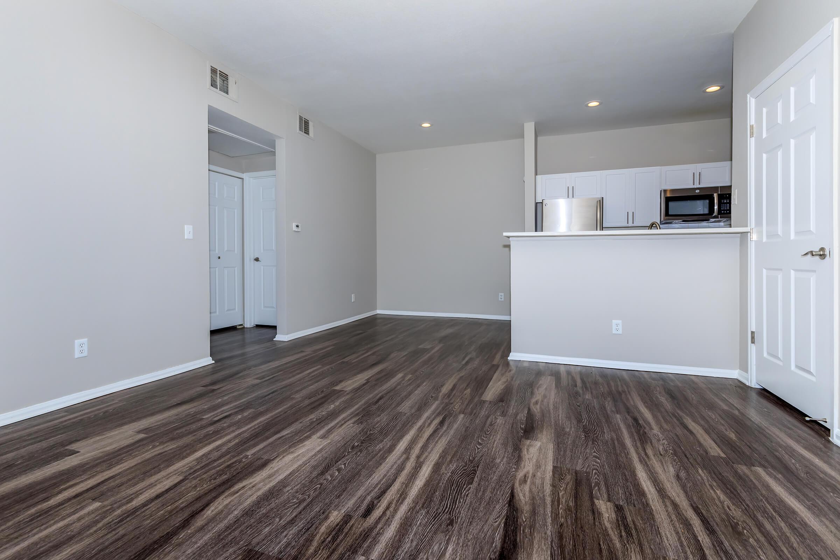
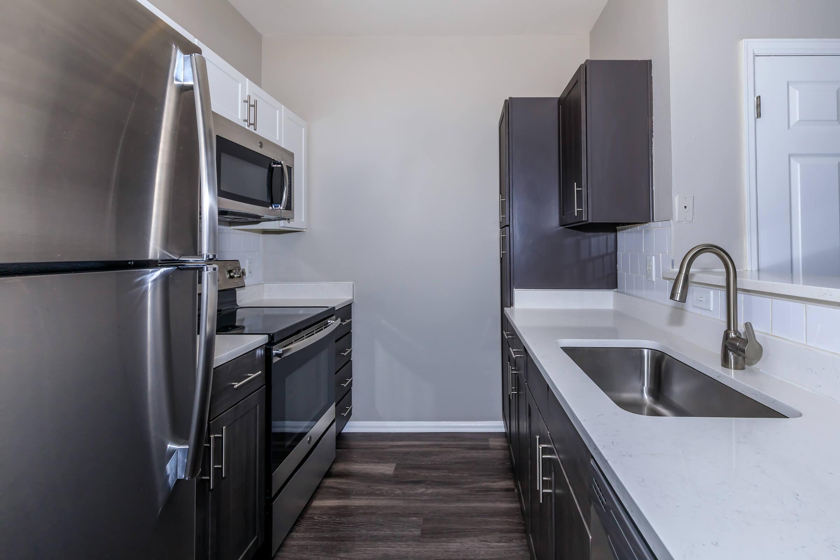
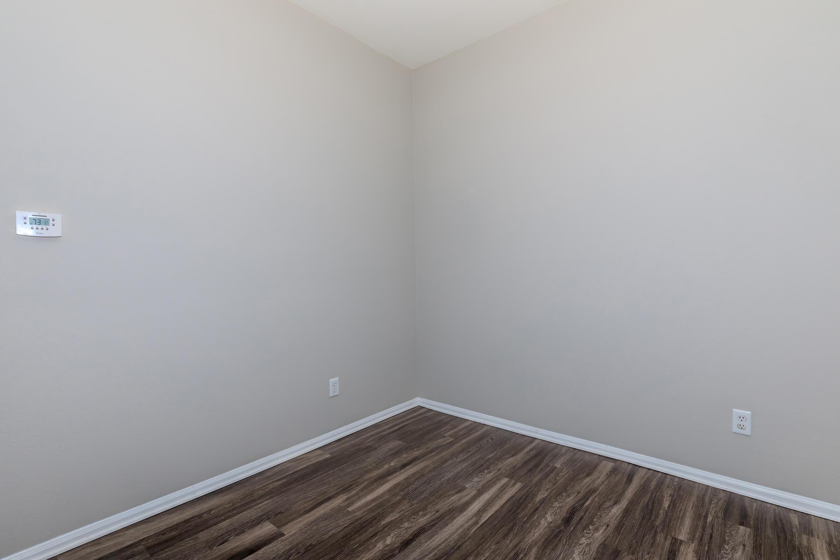
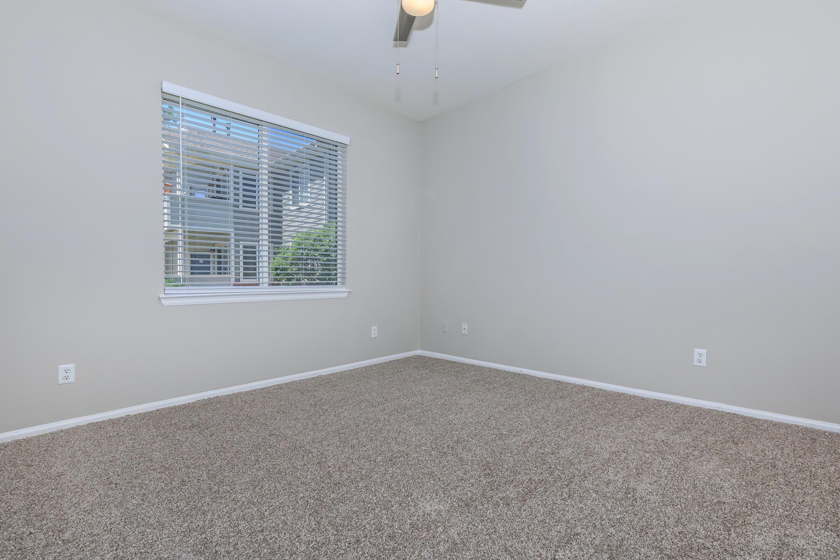

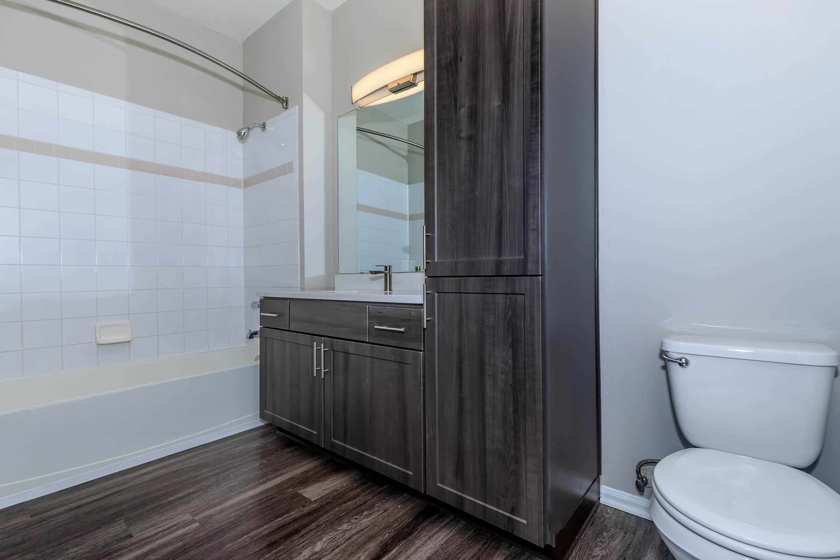
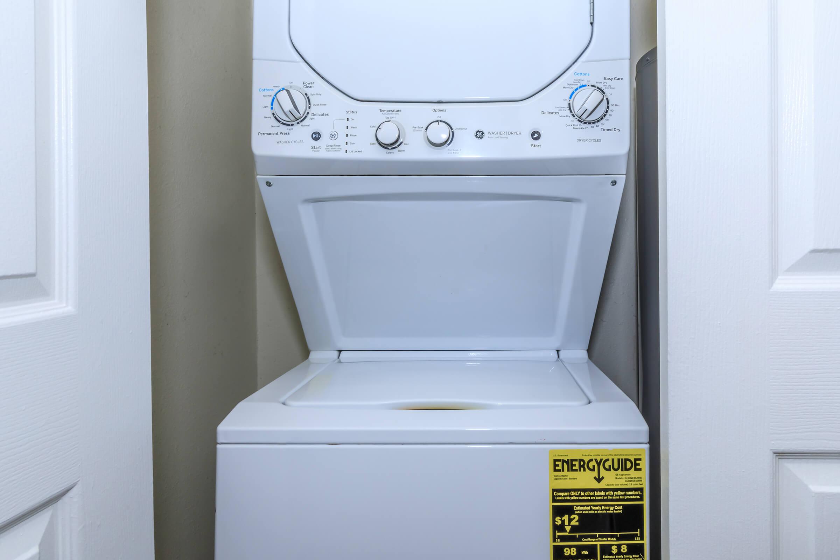
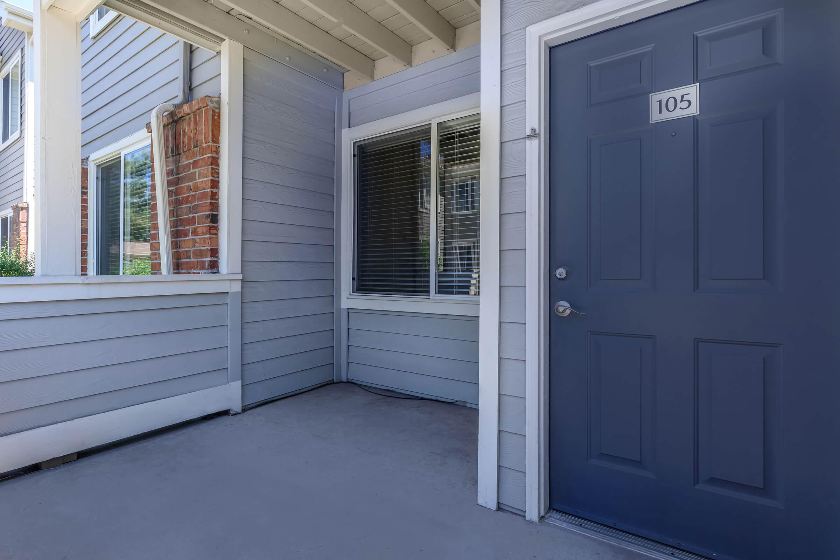
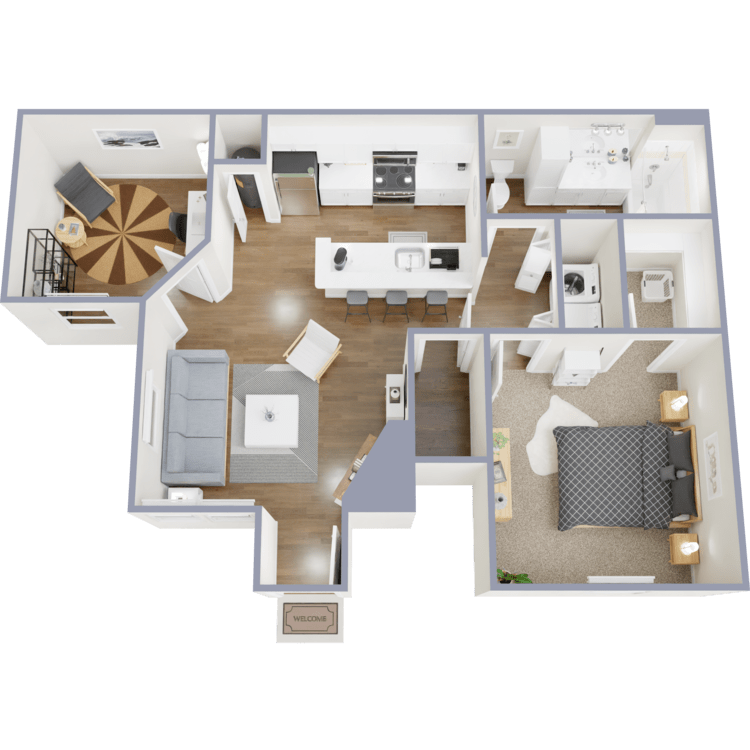
Springfield
Details
- Beds: 1 Bedroom
- Baths: 1
- Square Feet: 795-852
- Rent: Starting at $1972
- Deposit: $500
Floor Plan Amenities
- 9 Ft Ceilings *
- Balcony or Patio
- Carpeted Floors
- Cathedral Ceilings *
- Ceiling Fans
- Central Air Conditioning
- Dishwasher
- Gas Fireplace *
- Electric Stove
- Private Entries
- Refrigerator
- Stainless Steel Appliances *
- Upgraded Cabinets *
- Upgraded Countertops *
- Walk-in Closets
- Washer and Dryer in Home *
- Wood Flooring
* In Select Apartment Homes
2 Bedroom Floor Plan
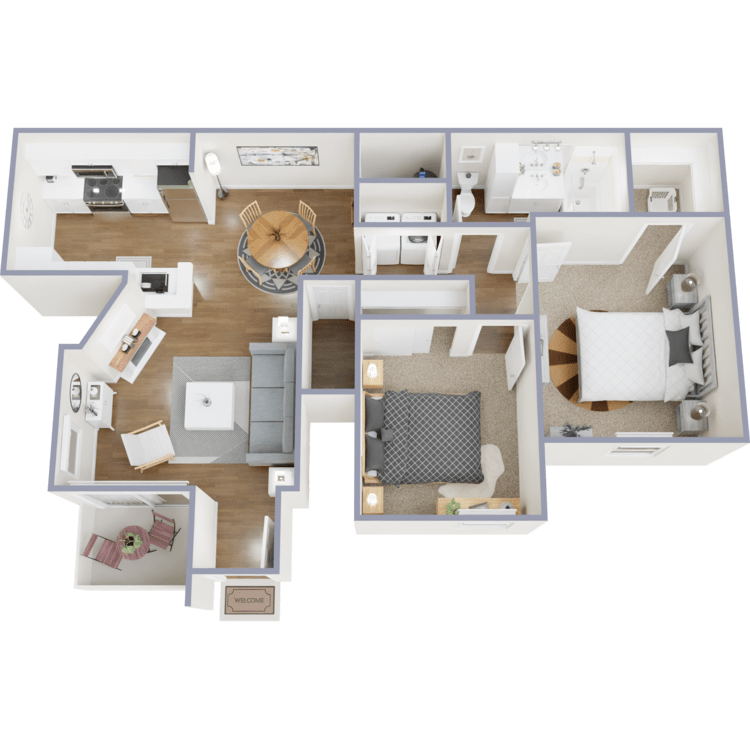
Winchester
Details
- Beds: 2 Bedrooms
- Baths: 1
- Square Feet: 916-988
- Rent: Starting at $1978
- Deposit: $500
Floor Plan Amenities
- 9 Ft Ceilings *
- Balcony or Patio
- Carpeted Floors
- Cathedral Ceilings *
- Ceiling Fans
- Dishwasher
- Central Air Conditioning
- Electric Stove
- Gas Fireplace *
- Private Entries
- Refrigerator
- Stainless Steel Appliances *
- Upgraded Cabinets *
- Upgraded Countertops *
- Walk-in Closets
- Washer and Dryer in Home *
- Wood Flooring
* In Select Apartment Homes
Floor Plan Photos
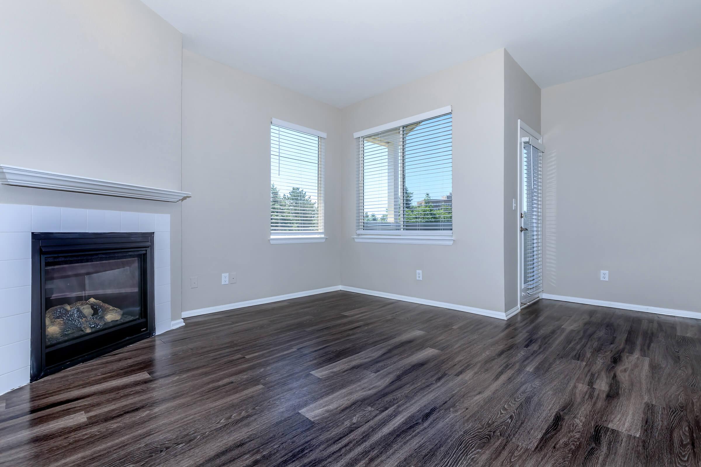
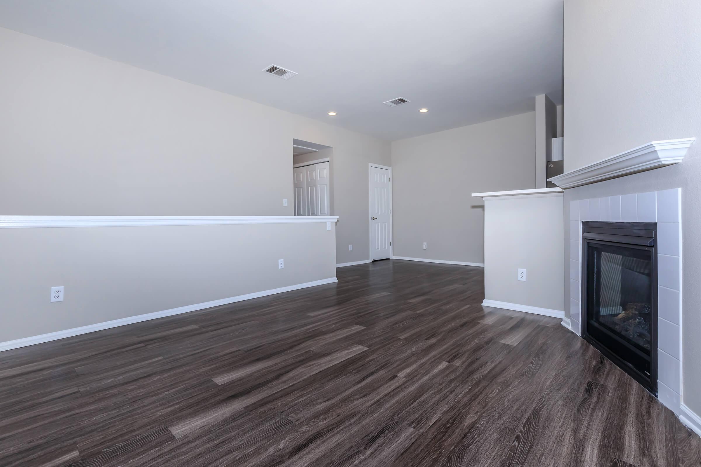
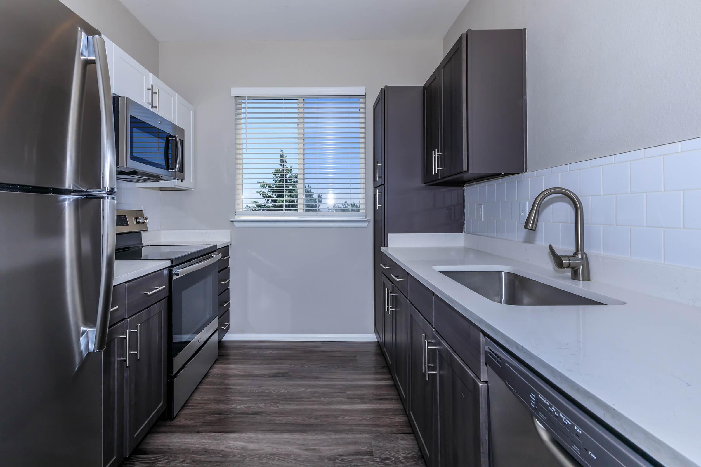
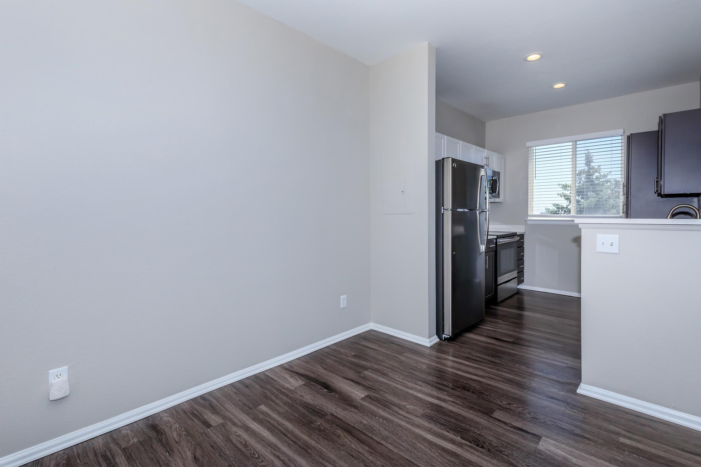
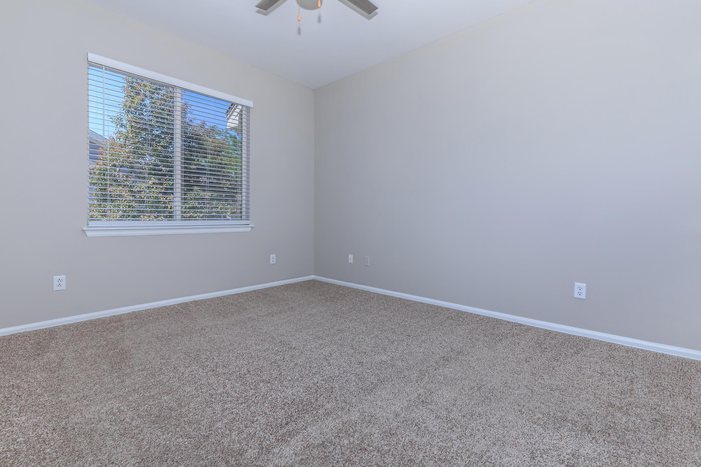
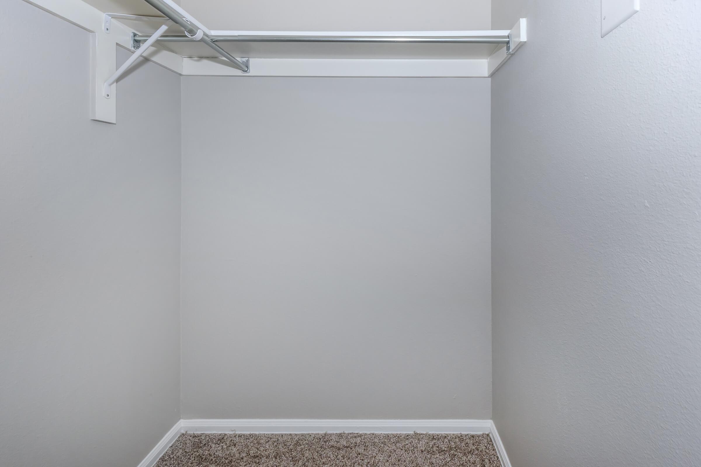
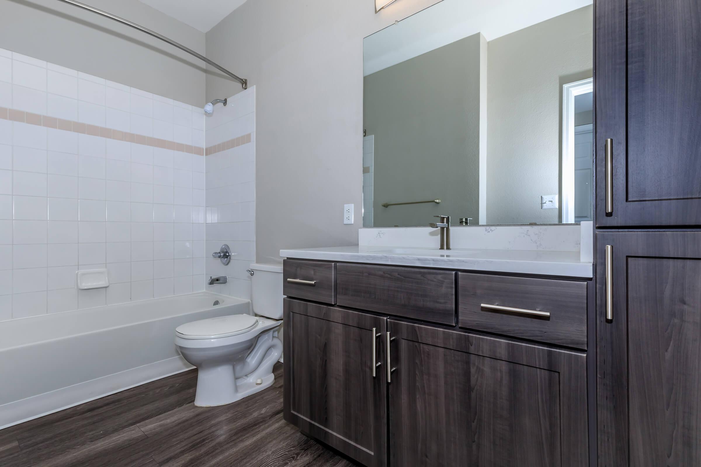
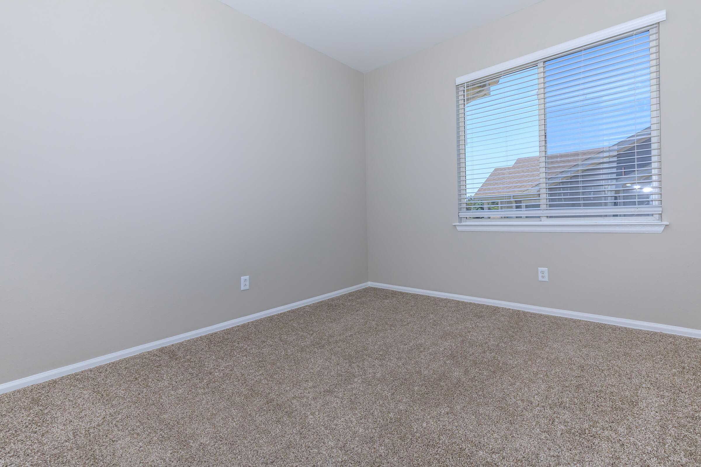
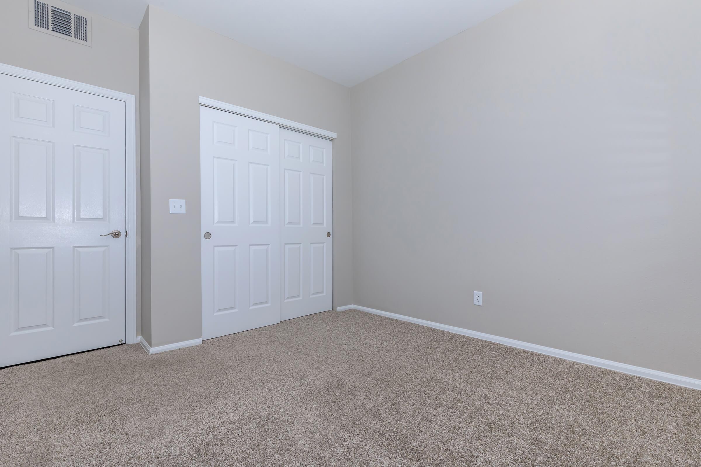
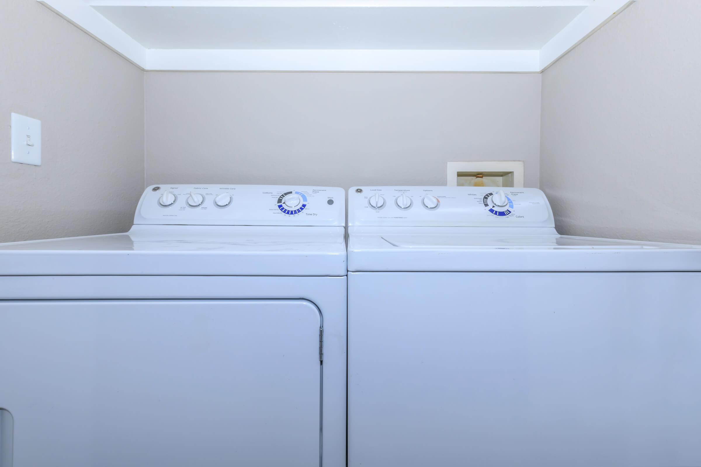
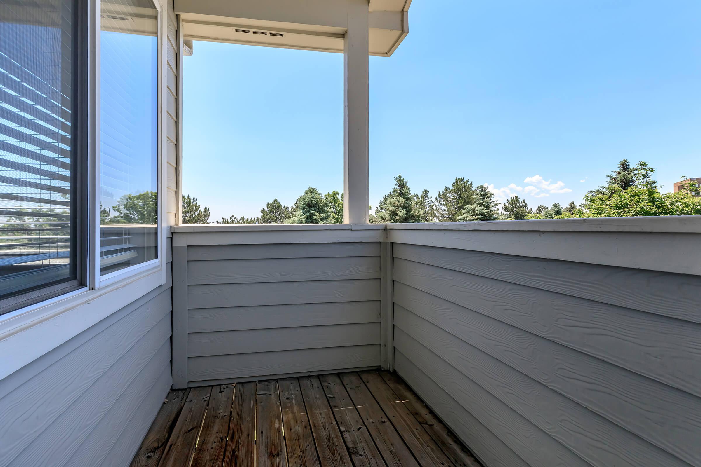
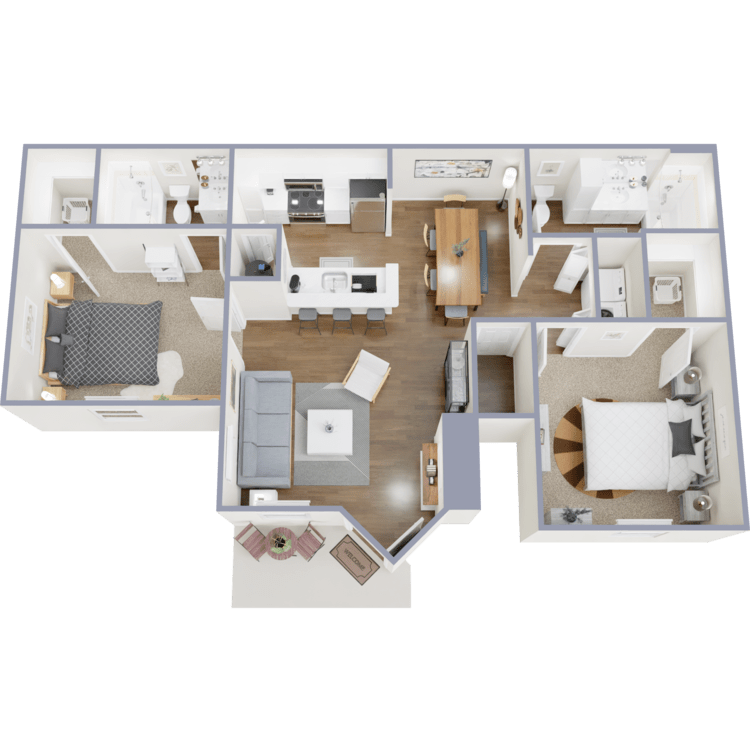
Remington
Details
- Beds: 2 Bedrooms
- Baths: 2
- Square Feet: 952-1049
- Rent: Starting at $2049
- Deposit: $500
Floor Plan Amenities
- 9 Ft Ceilings *
- Balcony or Patio
- Carpeted Floors
- Cathedral Ceilings *
- Ceiling Fans
- Dishwasher
- Central Air Conditioning
- Electric Stove
- Gas Fireplace *
- Private Entries
- Refrigerator
- Stainless Steel Appliances *
- Upgraded Cabinets *
- Upgraded Countertops *
- Walk-in Closets
- Washer and Dryer in Home *
- Wood Flooring
* In Select Apartment Homes
Floor Plan Photos
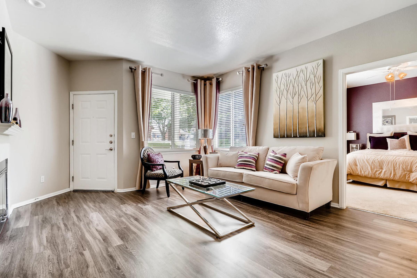
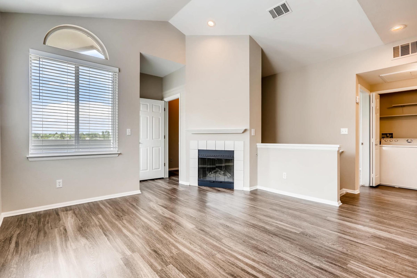
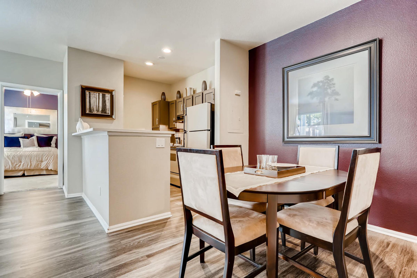
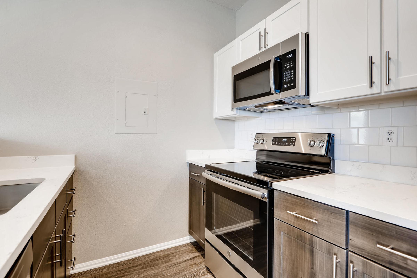
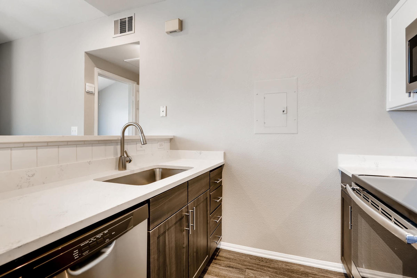
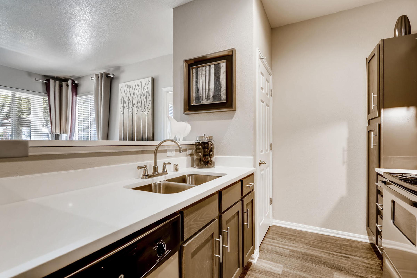
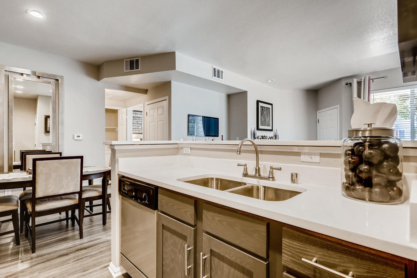
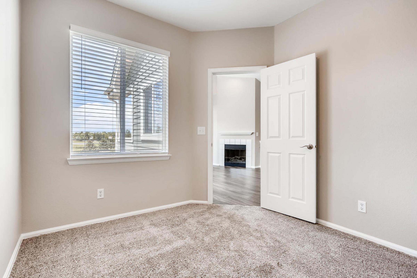
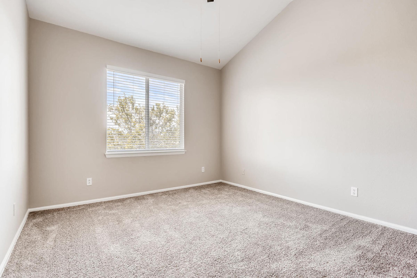
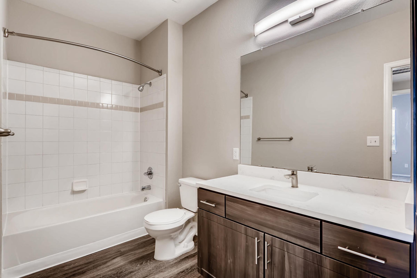
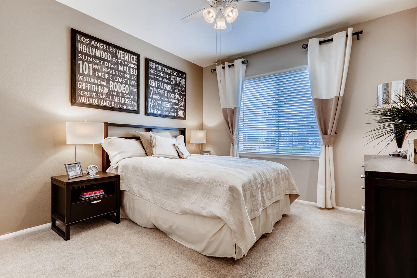
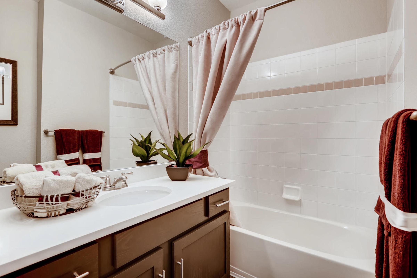
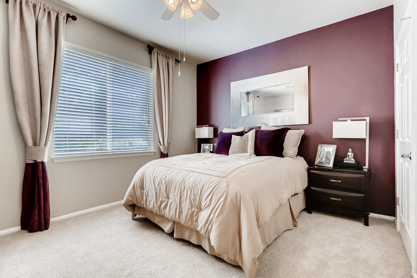
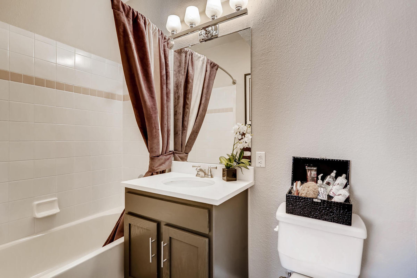
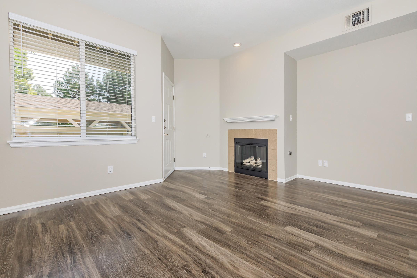
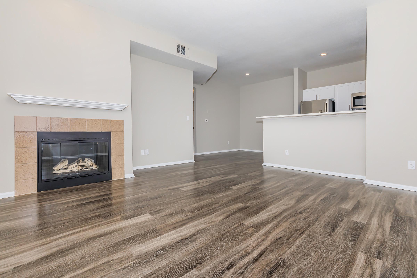
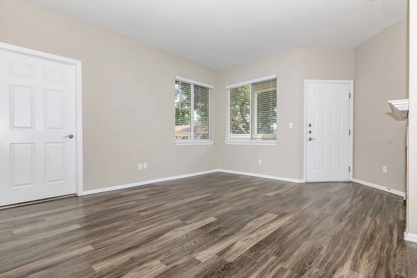
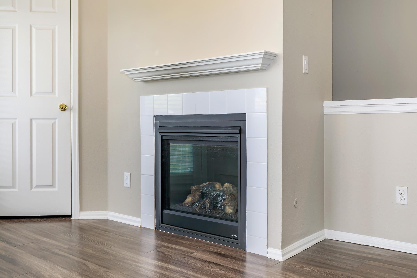
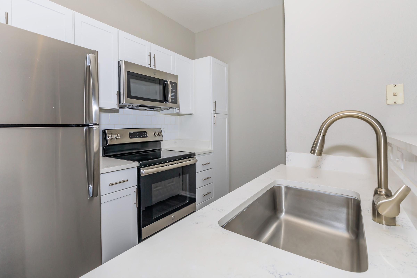
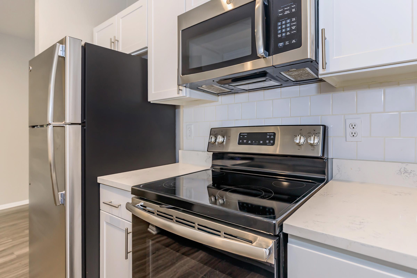
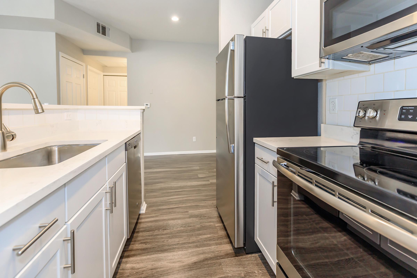
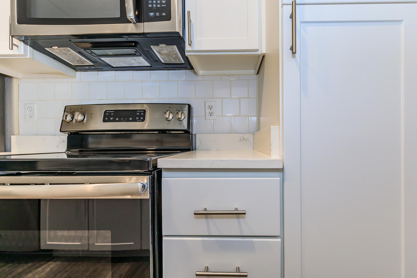
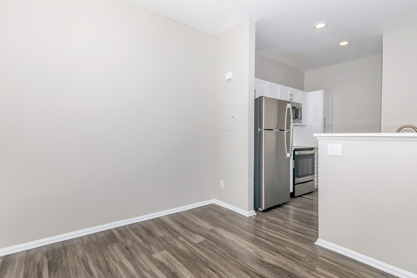
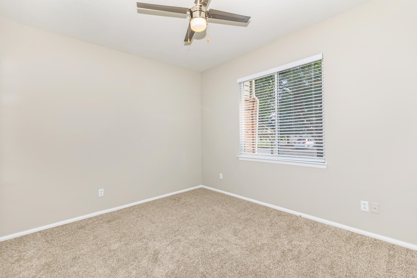
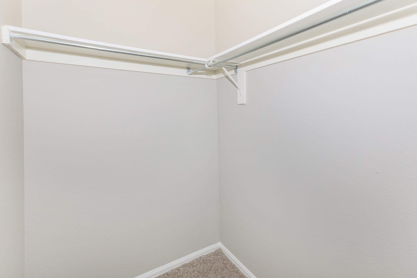
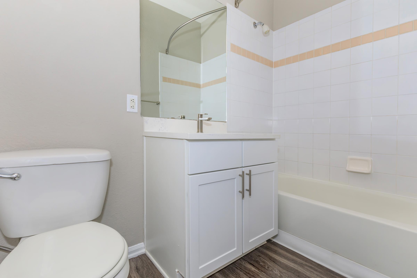
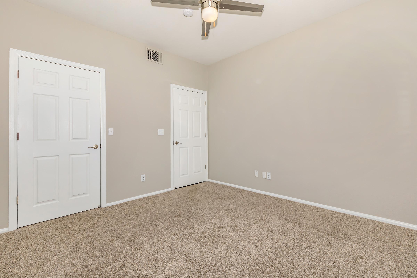
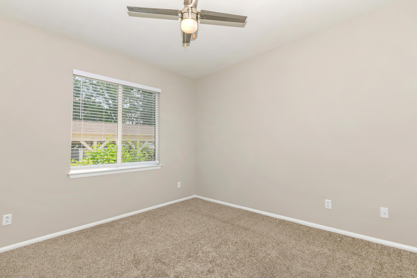
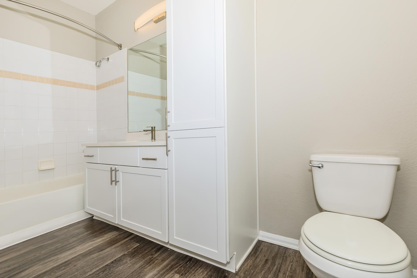
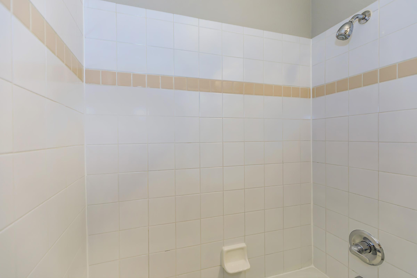
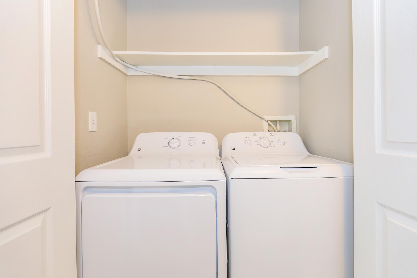
The Amounts of rents, fees, and other expenses may vary daily. Units may or may not be available. The information contained on this page was accurate as of the date it was posted but may have changed. Nothing here is an offer nor a promise that the amounts stated have or will remain. Interested applicants should contact the management to find the most current costs, fees, and availability of units.
Show Unit Location
Select a floor plan or bedroom count to view those units on the overhead view on the site map. If you need assistance finding a unit in a specific location please call us at (720) 915-2301 TTY: 711.

Amenities
Explore what your community has to offer
Community Amenities
- 24-Hour Emergency Maintenance
- Access to Public Transportation
- Barbecue and Picnic Area
- Business Center
- Clubhouse
- Community Events
- Courtyard
- Covered Parking Available
- Easy Access to Shopping
- Fitness Center with Free Weights
- On-site Maintenance
- Package Receiving
- Pet Friendly
- Public Parks Nearby
- Shimmering Swimming Pool
- Short-term Leasing Available
- Soothing Spa
- Sundeck
- Wi-Fi Access
Apartment Features
- 9 Ft Ceilings*
- Balcony or Patio*
- Built-in Microwave*
- Carpeted Floors
- Cathedral Ceilings*
- Ceiling Fans
- Central Air Conditioning
- Dishwasher
- Electric Stove
- Gas Fireplace*
- Refrigerator
- Stainless Steel Appliances*
- Upgraded Cabinets*
- Upgraded Countertops*
- Walk-in Closets
- Washer and Dryer in Home*
- Wood Flooring*
* In Select Apartment Homes
Pet Policy
Pets Welcome Upon Approval. Breed restrictions apply. Limit 2 pets per home. Pet deposit = $300 per home. Monthly pet fee = $35 per home. All pets must be licensed, spayed/neutered as required by local ordinances.
Photos
Amenities
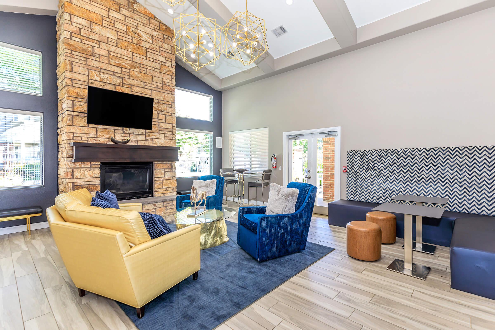
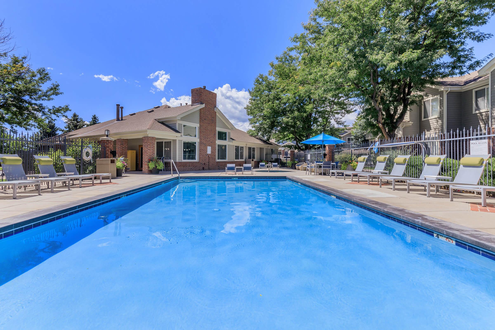
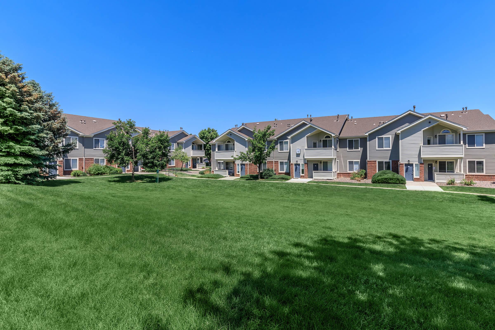
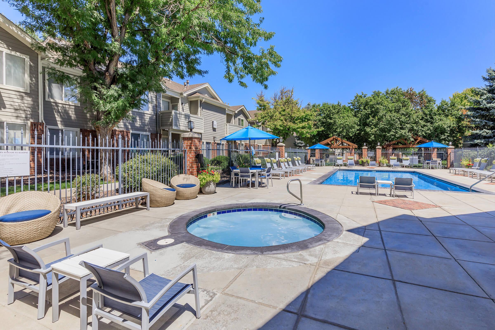
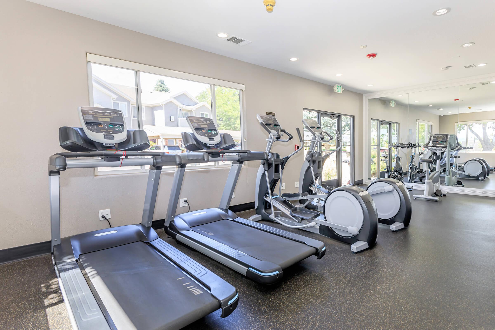
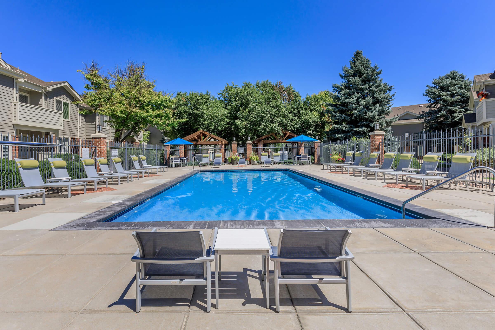
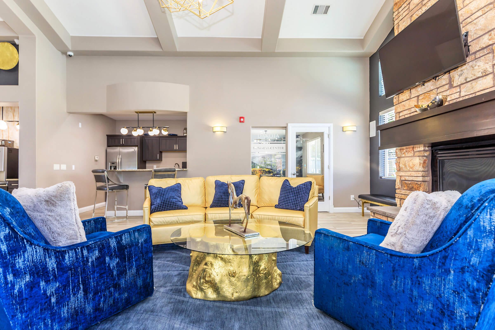
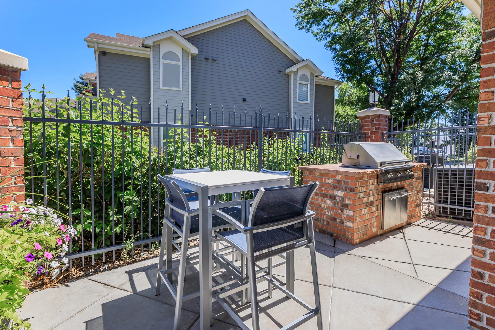
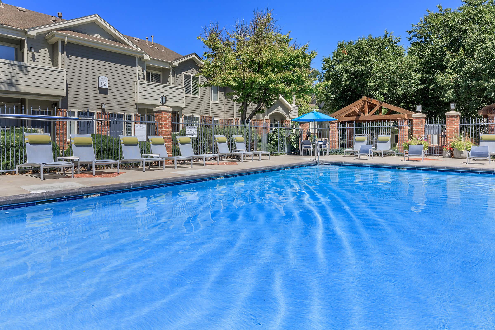
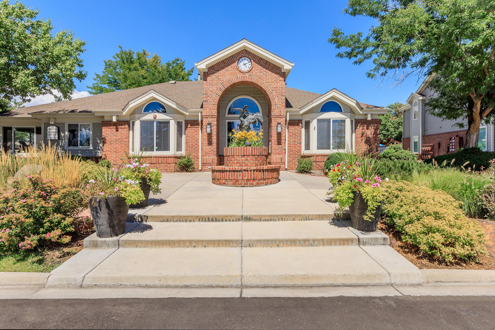
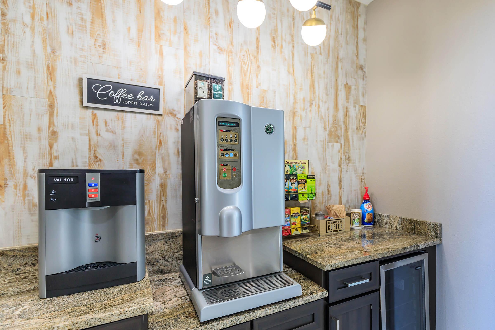
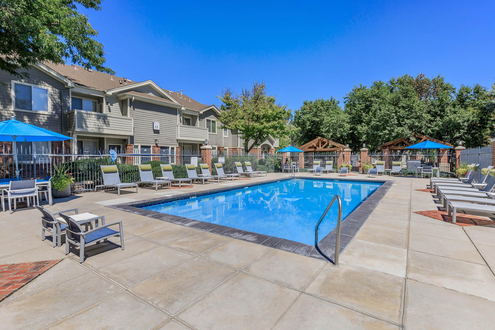
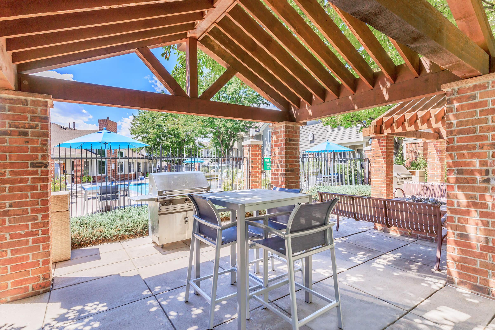
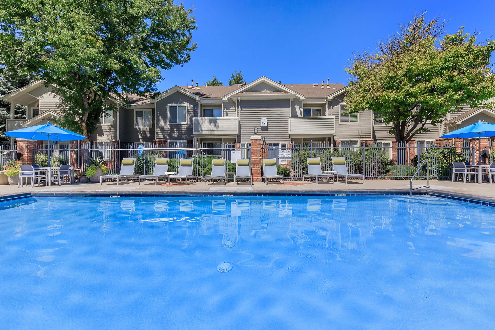
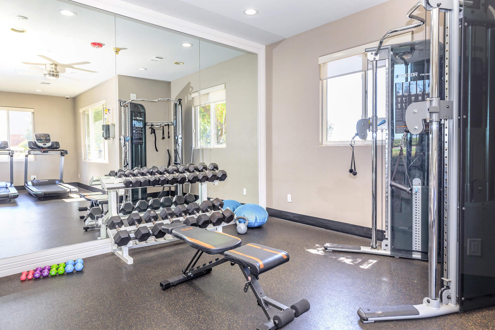
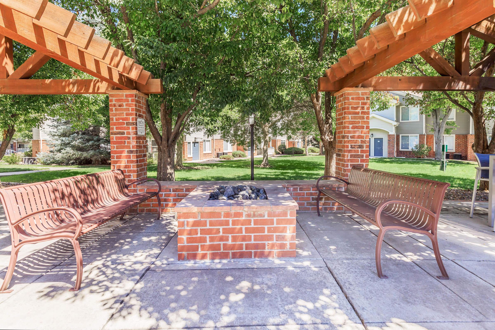
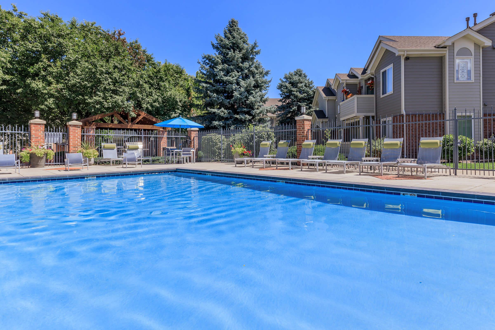
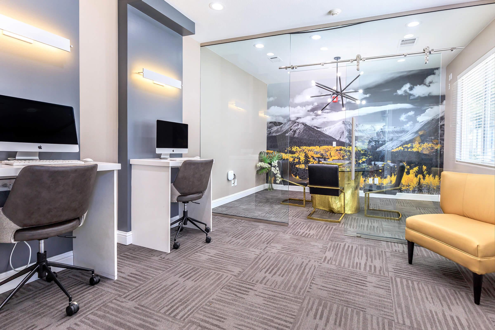
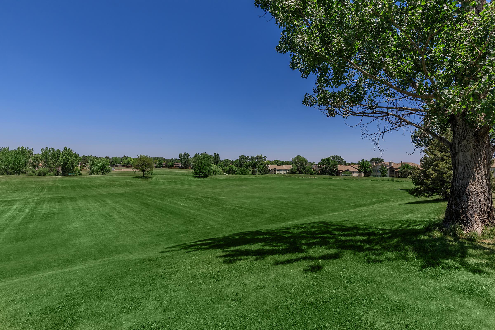
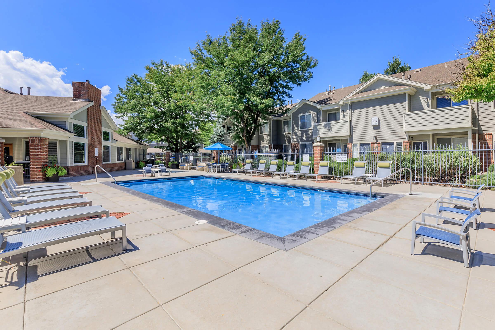
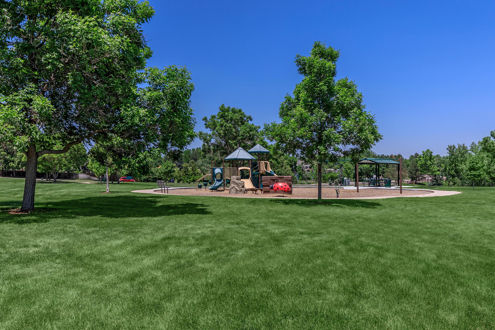
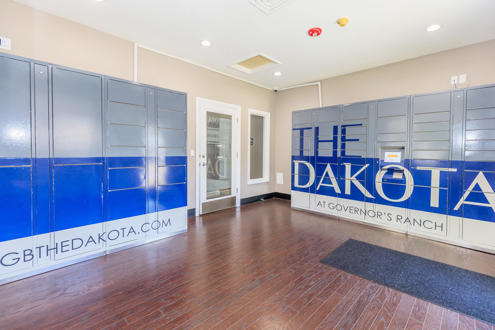
Colt









Winchester











Remington

















Remington Classic







Remington Custom



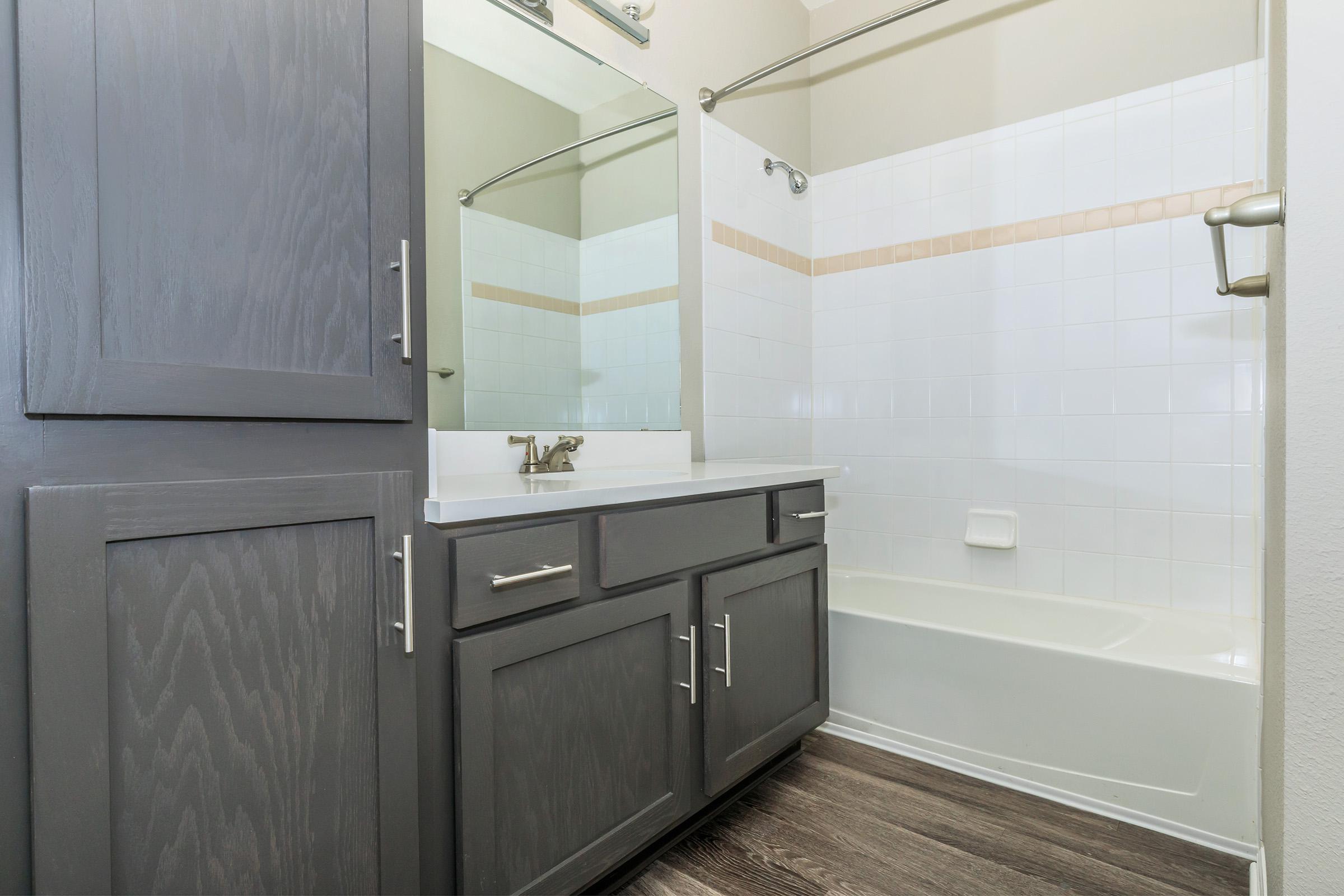


Neighborhood
Points of Interest
The Dakota at Governor's Ranch
Located 9097 W Cross Drive Littleton, CO 80123Bank
Elementary School
Entertainment
Fitness Center
Grocery Store
High School
Hospital
Mass Transit
Middle School
Park
Post Office
Preschool
Restaurant
Salons
Shopping
University
Contact Us
Come in
and say hi
9097 W Cross Drive
Littleton,
CO
80123
Phone Number:
(720) 915-2301
TTY: 711
Office Hours
Monday through Friday: 10:00 AM to 6:00 PM. Saturday: 10:00 AM to 5:00 PM. Sunday: 12:00 PM to 5:00 PM.